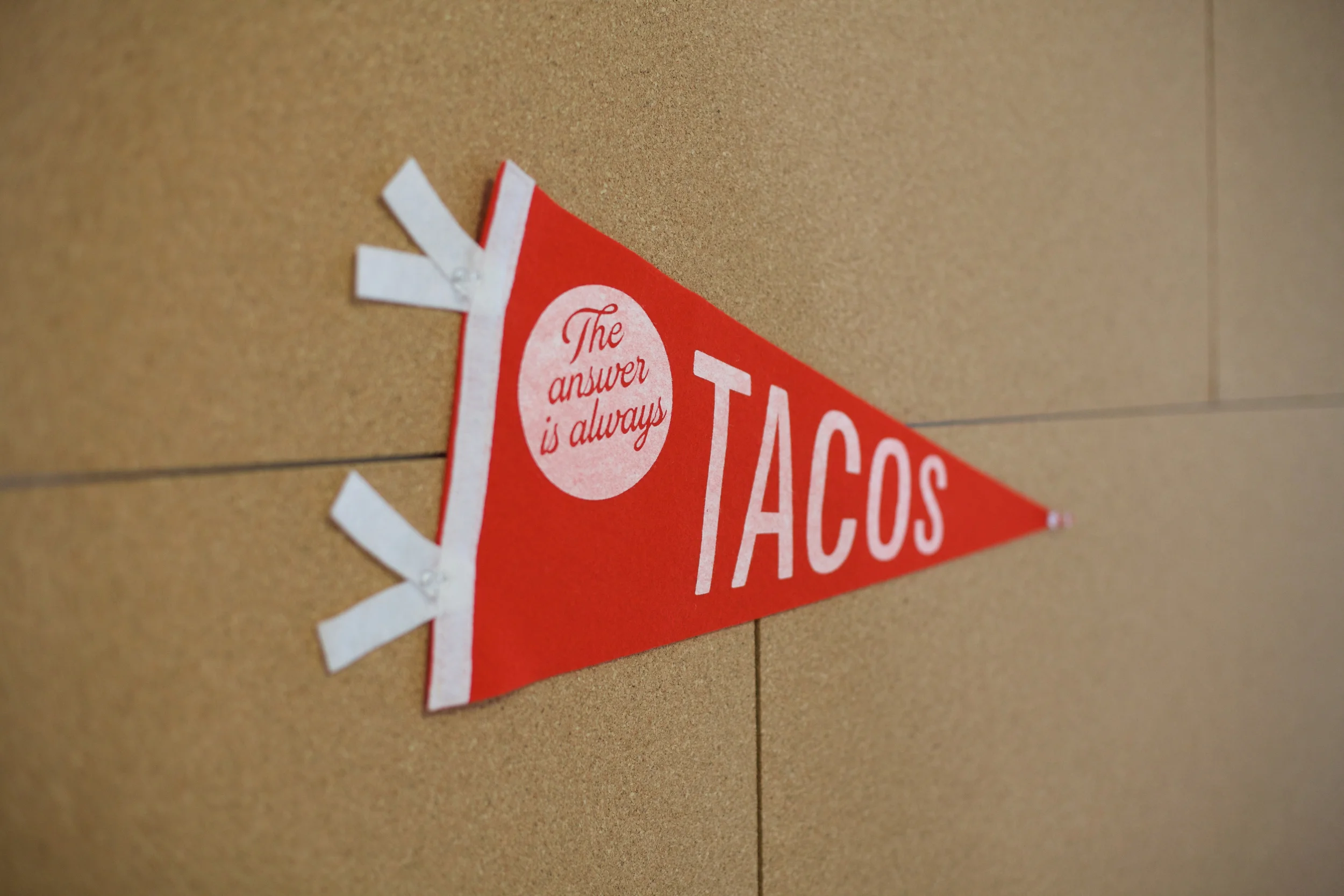Interior Design & ConstructionOne Month Office
One Month is an online school for entrepreneurs. They moved into a new office and were in desperate need of some interior design. Since we were starting from scratch, I worked to brand the interior to feel like the product. I took into account the brand mood, as well as listened to the teams' concerns. This was a small space with a tight budget, but in the end the office came out functional, cozy, and feeling like the One Month brand.
Interior Design, Sourcing, Building, Photography, Specs & Planning
Branding & Sourcing
MODERN, BACK TO SCHOOL VIBES
One Month lived and breathed life-long learning, so I wanted to source items that would channel that concept. The vibe needed to be prestigious, yet relatable and fun. The trick with sourcing was to find things that evoked this school vibe, but weren't so over-the-top that you felt like you were in a cheesy, themed restaurant. Subtlety was key.
Interior Design
BRANDING AN OFFICE
Working with our inspiration, I worked to create an environment that could embrace the look and feel of the brand. The main focus was on the team, since the office was small, but the team was growing. It was becoming more difficult to find quiet spaces, especially in a space designed for residential use and with restrictions on doing any construction.
Well-designed environments are important, as they're conducive to productivity and happiness.
Constraints:
Limited budget
Smaller space designed for residential
No construction allowed to the footprint
Growing team, with needs for desk space & privacy
Goals:
Source well-designed goods on a small budget
Create a sense of personal space & privacy
Provide noise reduction where needed
Create a variety of different workspaces for the team
MAIN ROOM
Since the office was originally a large apartment, the floor plan was a bit unconventional for an office space. The main room needed to function as a workspace, as well as have a cozy lounge area for the team to take breaks.
MAIN ROOM: BEFORE
The main room was dark, empty and lacking any real comfort, aside form a couch. This area needed room for at least 8 workspaces, as well as a lounge area that could double as a workspace. There was also no lighting in this room, so that had to be thought out as well.
What I Did:
Designed & built a custom shelf
Sourced art features & accessories
Created custom lighting fixtures
Planned lighting & sourced contractor
—
I built a custom shelf to bring visual interest and height to the room, while allowing a place to store frequently used items, such as the keyboard. The two side tables actually double as pull-up work tables so you can sit on the couch and work on your computer.
TIME-LAPSE OF BUILD
In addition to designing and sourcing all materials for the shelf, I helped in executing its construction.
Dimensions: 17' x 8.5'
Wood: 2in Bass
KITCHEN NOOK
Once you arrive off the elevator you enter a fully-stocked and remodeled kitchen. The kitchen didn't need any work, except there was an un-utilized nook in the corner that was turned into a chalkboard wall. Not only would this be a place for the team to do some quick mockups, but I also planned for it to turn into a photo booth corner for parties and events.
KITCHEN NOOK: BEFORE
This un-utilized little corner had a lot of opportunities. A few coats of magnetic paint and chalkboard paint helped turn this into a useful brainstorming corner. This nook also doubled as an area for setting up a fun photo booth during parties.
What I Did:
Painted with magnetic & chalkboard paint
Built mini shelf to store chalk
Helped design photo booth set-up
HALLWAY
To the right of the kitchen there was a hallway that lead to the other half of the space. The hallway carried a lot of noise, and since One Month shot videos in the office, it was important that we did our best to sound dampen that space.
HALLWAY: BEFORE
Since the office was a bit small, any opportunities to add more seating was important. I turned this little hallway nook into an extra seating area for people to work if they wanted to have some solitude. The modular desks from the main room could also be pulled up here to work. Flor tiles were placed in a pattern to add visual interest, as well as dampen the sound.
What I Did:
Painted contrasting blue wall
Sourced art features & furniture
Designed layout of Flor Tiles
CLOSET-TURNED-PHONEBOOTH
On the left-hand side of the hallway were two decently sized closets. Keeping one as a place to store coats, I turned the other into a small workspace where people could take calls, have 1-on-1 meetings, or work with a bit of privacy.
PHONEBOOTH: BEFORE
The need for a variety of workspaces and a bit of privacy in a tiny office was hard to find. Seeing the opportunity to create a cozy place, I reconfigured the hall closet into a secret getaway from the communal space.
What I Did:
Removed shelving, repaired walls & painted
Created custom built table
Sound-dampening panels were added
CONFERENCE ROOM
The conference room was at the end of the hall. This tiny space needed to have a table long enough for 8+ people to have meetings. This space also had to potentially double as a classroom when workshops were scheduled.
CONFERENCE ROOM: BEFORE
Originally, this was a bedroom. The room was really bare bones without enough seating to have a meeting with more than four people.
I built a custom table top, large enough to have productive meetings. I also installed a corkboard wall, flash card feature wall, and built a small workspace in an un-utilized nook by the corner window.
What I Did:
Created custom built conference table
Installed flash card feature wall
Sourced art features & accessories
Installed cork wall



































