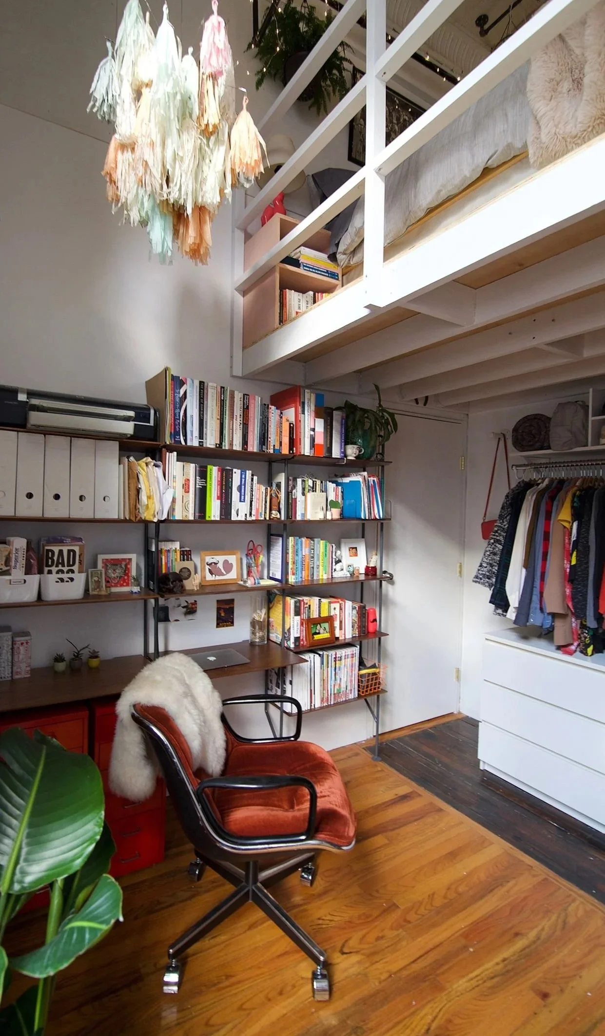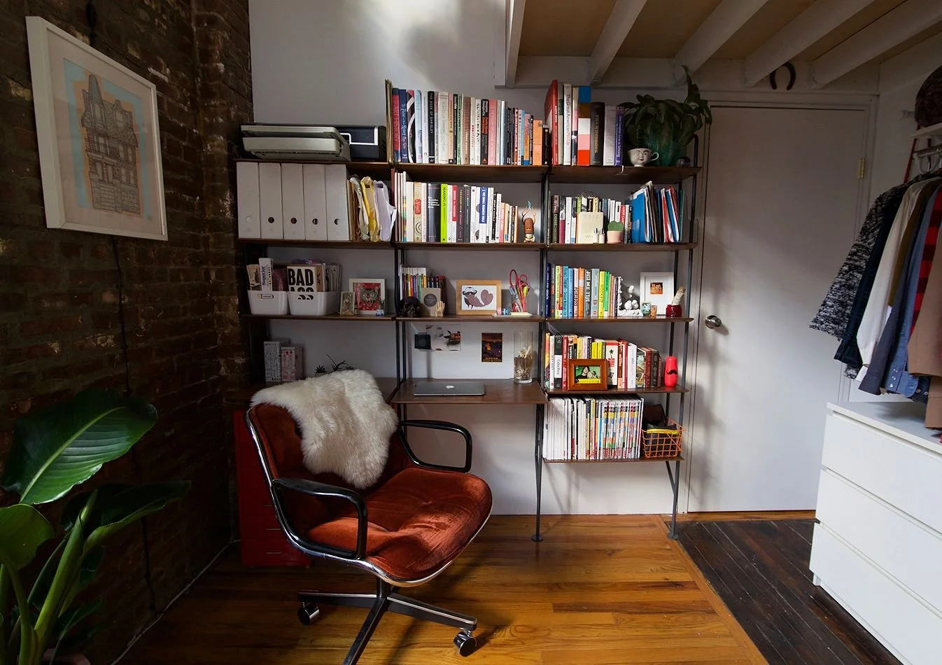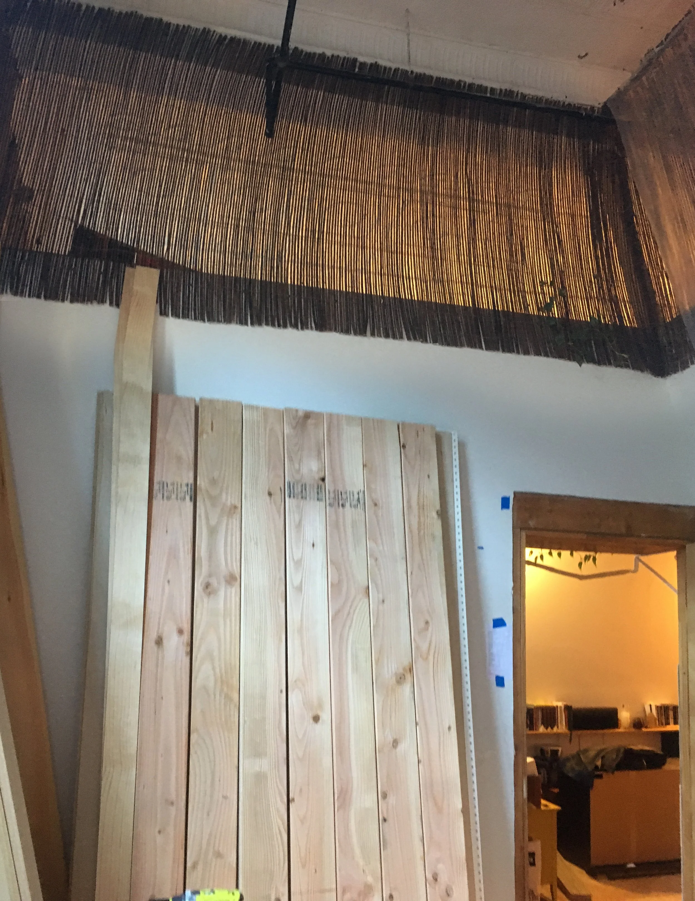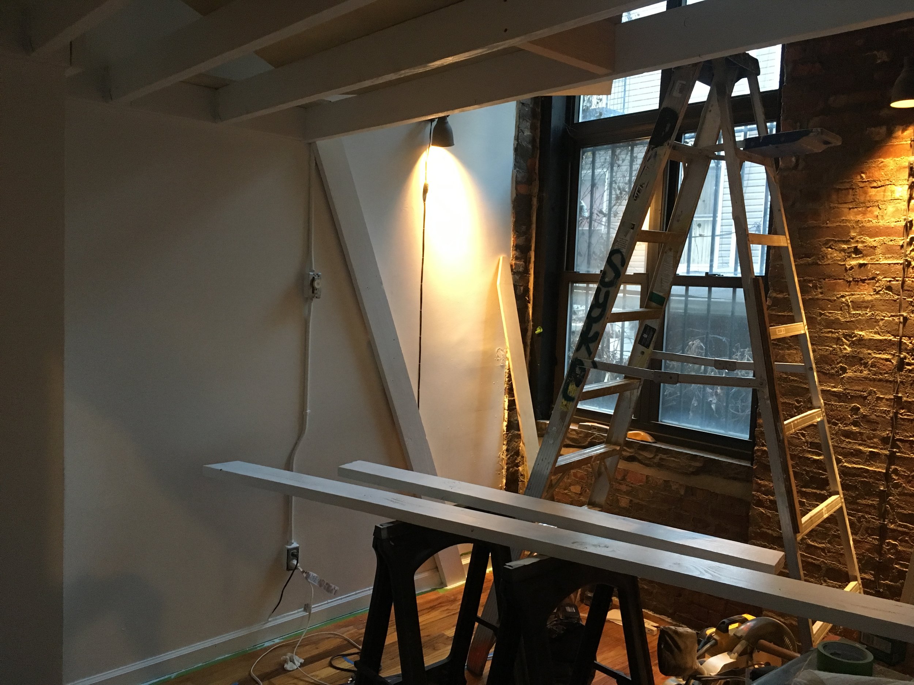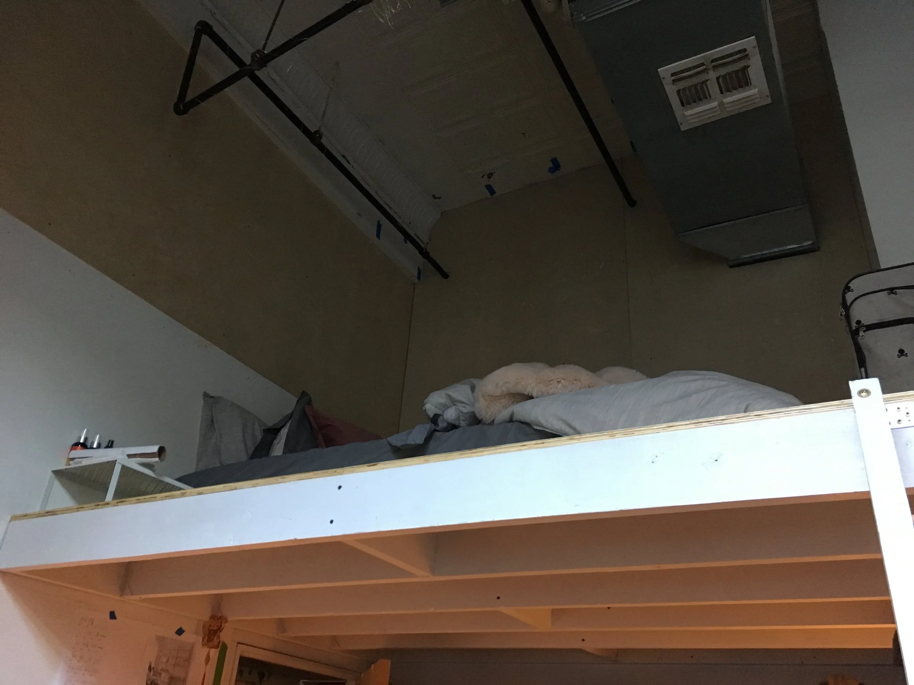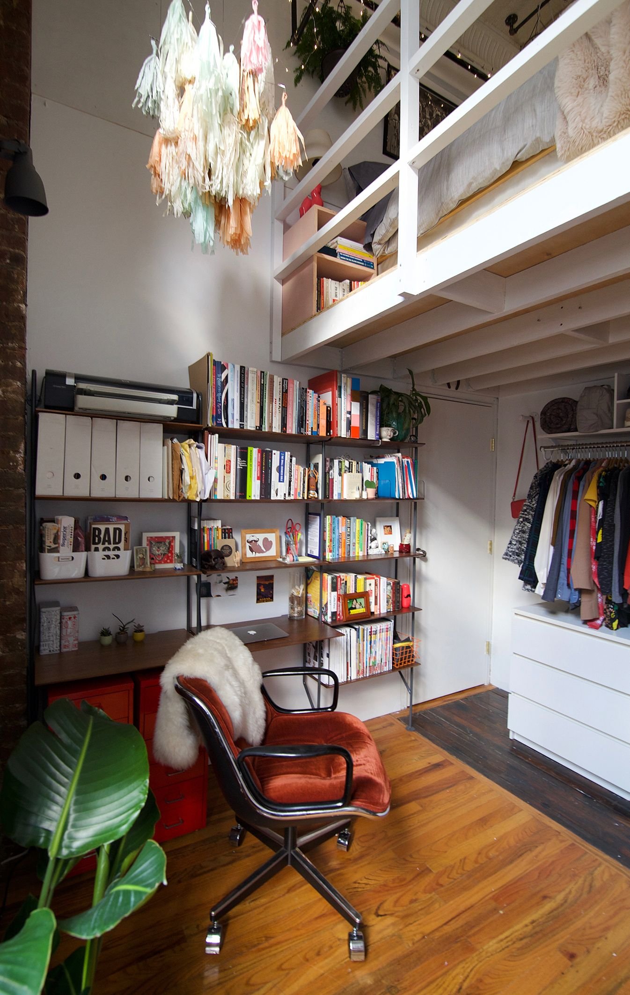Residential: Long-Term Rental Property
Opera Loft Bedroom
This 775-square-foot loft sits inside a historic concert hall built in 1886, featuring 12-foot arched windows, an open kitchen, a lofted bedroom, 1-bath, and a private second room with walls that stopped short of the ceiling.
As the designer and builder, I created a sound-dampened wall-paneling system to fully enclose the second room for privacy and added a small loft to increase usable square footage. The new layout provided office space, closet and storage areas, and a sleeping loft—essentially a tiny apartment within an apartment. Despite the modest footprint, the finished room feels spacious and bright and was rented within a day at 65% above the previous rate.
WHAT I DID
- Interior Design
- Construction
- Sourcing & Styling
- Photography
Planning & Specs
FLOOR PLAN
Working with a small footprint, I worked vertically to create a space that would be conducive to working from home (pre-pandemic).
Constraints:Limited budget
Small Space w/14ft Ceilings
Pipes/Ducts – common occurrence in industrial spaces, takes a little planning to ensure they're not intrusive.
Goals:Help increase privacy & reduce noise by creating sound-dampening walls toward ceiling
Increase storage space
Build a lofted sleeping space
Building & Construction Progress
BEDROOM: BEFORE
This room had a tiny footprint, but plenty of vertical space. The previous tenant had put up reed fencing to the ceiling, but with plans for a lofted bed, privacy and noise reduction were essential.
What I Did:Designed & built a lofted sleep space, staircase, closet, and sound-dampened walls to the ceiling
Sourced furniture & accessories
1 —
Painted Room, Loft Framing, and Stained Loft Platform
2 —
Added Sound-Dampened Walls to Ceiling
After: The Finished Room
Results
1
LTR: Day on Market
65% Increase
Monthly Rental Rate
3
Quality Leads within 1 Day of Listing
Long-Term Tenant
Renewed Lease for Multiple Years
Wanna get your project started?
← Previous —————— Next →
